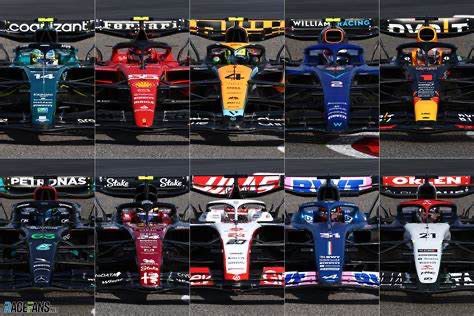- Monte Carlo Oriba Helicopter Station
Overall Design Concept
• Modern and Functional: The helicopter station features a sleek, contemporary design that prioritizes functionality, safety, and integration with the surrounding environment. - Key Features
1. Helipad Infrastructure: - • Multiple Helipads: A series of well-marked helipads, designed to accommodate a maximum of 30 helicopters. Each helipad is equipped with proper lighting and markings to ensure safe takeoffs and landings.
- • Safety Zones: Clearly defined safety zones around each helipad, with barriers to protect passengers and ground personnel.
- 2. Hangar Facilities:
• Spacious Hangars: Large hangars for helicopter storage and maintenance, equipped with necessary tools and equipment for routine inspections and repairs. - • Maintenance Areas: Designated maintenance zones with access to specialized equipment and personnel for servicing helicopters.
- 3. Passenger Terminal:
- • Modern Terminal Building: A stylish and comfortable terminal building featuring a waiting area, ticketing counter, and information desk for passengers.
- • Lounge Area: A comfortable lounge with seating, refreshments, and amenities for passengers to relax before their flights.
- • Restroom Facilities: Clean and accessible restroom facilities available for passengers.
- 4. Security and Check-In:
- • Security Screening: A dedicated security area for passenger screening, ensuring safety protocols are followed before boarding.
- • Check-In Process: Efficient check-in procedures with staff assistance to streamline passenger flow and minimize wait times.
5. Parking and Access:
• Parking Facilities: Ample parking space for passengers and visitors, including designated areas for short-term and long-term parking. - • Access Roads: Well-designed access roads leading to the station, ensuring smooth traffic flow for arriving and departing passengers.
- 6. Amenities and Services:
• Refreshment Kiosk: A small kiosk offering snacks, beverages, and light meals for passengers waiting for their flights. - • Business Center: A small business center with Wi-Fi access, charging stations, and workstations for passengers needing to conduct business while waiting.
- 7. Environmental Considerations:
• Sustainable Practices: Incorporation of eco-friendly materials and practices in the construction of the station, such as rainwater harvesting and solar panels for energy needs. - • Landscaping: Thoughtful landscaping around the station, featuring native plants and green spaces to enhance the aesthetic appeal and promote biodiversity.
- 8. Community Engagement:
• Public Awareness Programs: Educational programs and community events focused on aviation safety, environmental conservation, and the importance of air transportation. - • Local Art Installations: Incorporating local art and cultural displays within the terminal to celebrate the community and create a welcoming atmosphere.
Overall Atmosphere
• Efficient and Welcoming: The helicopter station would create an efficient and welcoming atmosphere, facilitating smooth operations while providing a comfortable experience for passengers.
• Safety-Focused: Emphasizing safety and security, the design would ensure that all protocols are followed, creating peace of mind for passengers and personnel.
• Connection to the Community: By engaging with the local community and promoting awareness, the station fosters a sense of connection and pride in the services offered.
This vision of a fully equipped helicopter station at Monte Carlo Oriba emphasizes the potential for creating a modern, functional, and community-oriented facility that enhances accessibility and connectivity while prioritizing safety and sustainability.

